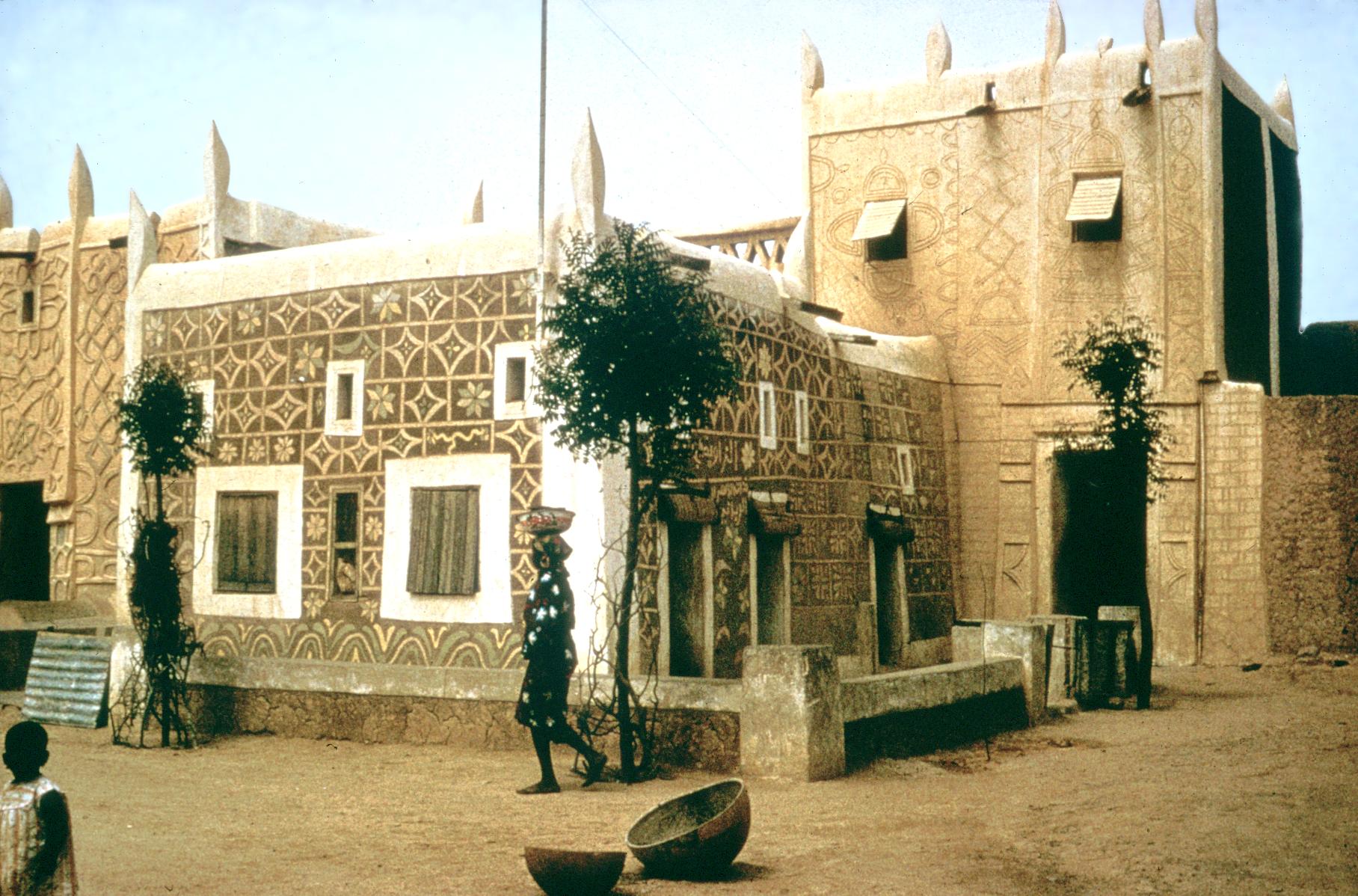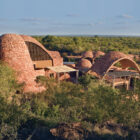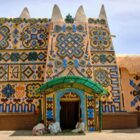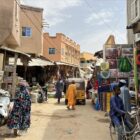Kano, one of Nigeria’s oldest and most culturally rich cities, has a remarkable architectural history that spans centuries. As the economic and cultural hub of northern Nigeria, Kano’s buildings reflect a blend of traditional Hausa architecture and modern innovations. Over time, the city’s architecture has evolved to meet the demands of urbanization, environmental challenges, and societal changes, all while preserving its cultural identity.
This blog post explores in detail the architectural innovations in Kano’s building techniques, highlighting how traditional practices have been adapted and modernized to create sustainable, functional, and aesthetically pleasing structures. By examining the traditional roots, modern advancements, and the challenges and opportunities facing Kano’s architecture, this post provides a comprehensive look at how the city has maintained its architectural legacy while embracing innovation.
The Roots of Kano’s Traditional Architecture
Before delving into modern innovations, it’s essential to understand the foundation of Kano’s architectural identity. Traditional Hausa architecture in Kano is a perfect example of how building techniques can adapt to the local climate, cultural norms, and available materials.
Key Features of Traditional Architecture in Kano
- Mud-Brick Construction
Traditional buildings in Kano were primarily constructed using tubali (sun-dried mud bricks). These bricks were affordable, locally sourced, and environmentally friendly. They also offered excellent insulation, keeping homes cool during the hot days and warm during the cooler nights. - Decorative Plasterwork
Kano’s traditional buildings are famous for their elaborate plaster decorations, known as zane. These designs, often geometric patterns, are etched onto the walls and reflect the cultural identity and artistic skill of the Hausa people. The zane not only serve an aesthetic purpose but also act as a symbol of social status and wealth. - Flat Roofs and Courtyards
Most traditional homes had flat roofs, which were used as additional living spaces during cool evenings or for drying grains and other agricultural products. The central courtyard was another defining feature, providing ventilation, natural light, and a private outdoor space for family activities. - Adaptation to Climate
The layout of traditional Hausa homes in Kano, with thick mud walls, narrow streets, and shaded courtyards, was designed to mitigate the harsh desert climate. These features reduced heat absorption and maximized airflow, making homes comfortable even in extreme weather conditions.
While these traditional methods were effective and deeply rooted in the local culture, the challenges of modern urbanization, population growth, and technological advancements have spurred significant innovations in Kano’s architecture.
Architectural Innovations in Kano
Over the years, Kano has embraced modern building techniques and materials to meet the growing demands of its expanding population and urban infrastructure. However, these innovations have often been implemented in ways that respect and preserve the city’s cultural heritage.
1. Transition from Mud to Cement-Based Construction
One of the most significant shifts in Kano’s architecture is the widespread adoption of cement-based construction materials. Unlike traditional mud bricks, cement blocks are more durable, weather-resistant, and suitable for large-scale urban development.
Advantages of Cement-Based Materials
- Durability: Cement blocks last longer and require less maintenance compared to mud bricks, which can erode over time.
- Structural Strength: They allow for the construction of multi-story buildings, which were uncommon in traditional architecture.
- Ease of Production: Cement blocks can be mass-produced to meet the high demand for construction in urban areas.
Challenges of Cement-Based Materials
- Loss of Thermal Efficiency: Unlike mud, cement does not provide natural insulation, leading to hotter interiors.
- Environmental Impact: The production of cement has a high carbon footprint, making it less sustainable than traditional materials.
To address these challenges, architects in Kano are experimenting with hybrid methods that combine the durability of cement with the thermal efficiency of mud, creating a balance between tradition and modernity.
2. Modern Roofing Techniques
Traditional flat roofs made from thatch or mud have been replaced in many cases with modern materials such as corrugated iron sheets and concrete slabs. These new roofing methods offer greater durability and functionality, particularly in urban areas where rainfall and pests can pose challenges to traditional designs.
Innovative Roofing Features
- Sloped Roofs: Modern designs often include sloped roofs to improve water drainage during the rainy season, addressing a common issue with flat roofs.
- Insulated Roofing: Some buildings incorporate insulated roofing materials to reduce heat absorption and maintain cooler indoor temperatures.
3. Vertical Expansion
As Kano becomes more urbanized and land becomes scarce, vertical expansion has become a necessity. Multi-story buildings, which were rare in traditional Hausa architecture, are now common in Kano’s urban landscape.
Technological Innovations Supporting Vertical Construction
- Reinforced Concrete Frames: These provide the structural stability needed for taller buildings.
- Pre-Fabricated Components: Prefabrication allows for faster construction, reducing labor costs and project timelines.
- Elevators and Stairwells: Modern buildings incorporate elevators and well-designed staircases to improve accessibility.
Vertical expansion has not only optimized land use but also transformed Kano’s skyline, blending traditional and modern aesthetics.
4. Climate-Responsive Architecture
Kano’s hot and dry climate has always influenced its architecture. Modern innovations have continued to prioritize climate-responsive designs, incorporating features that ensure energy efficiency and thermal comfort.
Energy-Efficient Features
- Double-Glazed Windows: These reduce heat transfer, keeping interiors cool.
- Solar Panels: The abundance of sunlight in Kano makes solar panels a popular choice for providing renewable energy.
- Ventilation Systems: Modern buildings often feature advanced ventilation systems that mimic the airflow benefits of traditional courtyards.
5. Urban Planning and Mixed-Use Developments
With Kano’s growing population, urban planning has become a critical aspect of architectural innovation. The city is witnessing the development of mixed-use complexes that combine residential, commercial, and recreational spaces.
Benefits of Mixed-Use Developments
- Efficient Land Use: By integrating multiple functions into a single complex, these developments optimize limited urban space.
- Reduced Traffic Congestion: Residents can live, work, and shop in the same area, reducing the need for long commutes.
6. Preservation of Cultural Identity
While modern materials and techniques dominate new constructions, there is a conscious effort to preserve Kano’s cultural heritage. This is evident in the restoration of historic buildings and the incorporation of traditional motifs into modern designs.
Examples of Cultural Preservation
- Restoration of Historical Sites: Landmarks like the Emir’s Palace and Kano City Walls have been carefully restored using a combination of traditional and modern methods.
- Hausa-Inspired Modern Architecture: Many new buildings incorporate decorative patterns, domes, and arches reminiscent of traditional Hausa designs.
7. Sustainable Building Practices
Sustainability is becoming a key focus in Kano’s architecture, driven by the need to address environmental challenges and resource scarcity.
Sustainable Innovations
- Eco-Friendly Materials: Recycled materials and locally sourced products are increasingly used in construction.
- Rainwater Harvesting: Modern buildings are designed with systems to collect and store rainwater, reducing reliance on municipal water supplies.
- Green Roofs: Rooftops with vegetation provide insulation, reduce heat absorption, and promote biodiversity.
8. Advances in Construction Technology
Technology has played a significant role in transforming Kano’s architecture. From the planning stages to construction and maintenance, new technologies are improving efficiency and quality.
Technological Innovations
- 3D Printing: Emerging as a method for creating modular components for rapid construction.
- Drone Surveys: Drones are used to map construction sites and monitor progress with precision.
- Smart Building Systems: IoT (Internet of Things) devices are integrated into buildings to manage lighting, temperature, and security in real-time.
Balancing Tradition and Modernity
Kano’s architectural journey is defined by its ability to balance tradition with modernity. While new materials, techniques, and designs are embraced, there is a deep respect for the city’s architectural heritage.
Blended Designs
Modern buildings in Kano often incorporate traditional elements, such as decorative plasterwork, courtyards, and flat roofs, while using advanced materials like steel and glass. This blending of styles ensures that the city’s cultural identity remains intact even as it modernizes.
Challenges and Opportunities
Challenges
- Urban Sprawl: Rapid urbanization has led to overcrowding, inadequate infrastructure, and loss of traditional neighborhoods.
- High Costs: Modern materials and technologies can be expensive, limiting their accessibility for low-income families.
- Environmental Concerns: The shift from mud to cement and other non-biodegradable materials raises sustainability concerns.
Opportunities
- Education and Training: Empowering local builders with knowledge of sustainable practices and modern techniques can bridge the gap between tradition and innovation.
- Policy Support: Government incentives for eco-friendly construction can encourage wider adoption of sustainable practices.
- Tourism Potential: Preserving Kano’s architectural heritage while modernizing infrastructure can attract tourists and boost the local economy.
Conclusion
Kano’s architecture is a testament to the city’s resilience, creativity, and cultural richness. From the ancient mud-brick structures of Gidan Rumfa to the sleek, multi-story buildings of modern Kano, the city’s architectural landscape reflects a harmonious blend of tradition and innovation.
By embracing sustainable practices, incorporating modern technologies, and preserving cultural identity, Kano’s architecture continues to evolve, offering valuable lessons for other cities facing similar challenges. As Kano grows and adapts to the demands of the 21st century, its buildings stand as a proud symbol of its past, present, and future.




