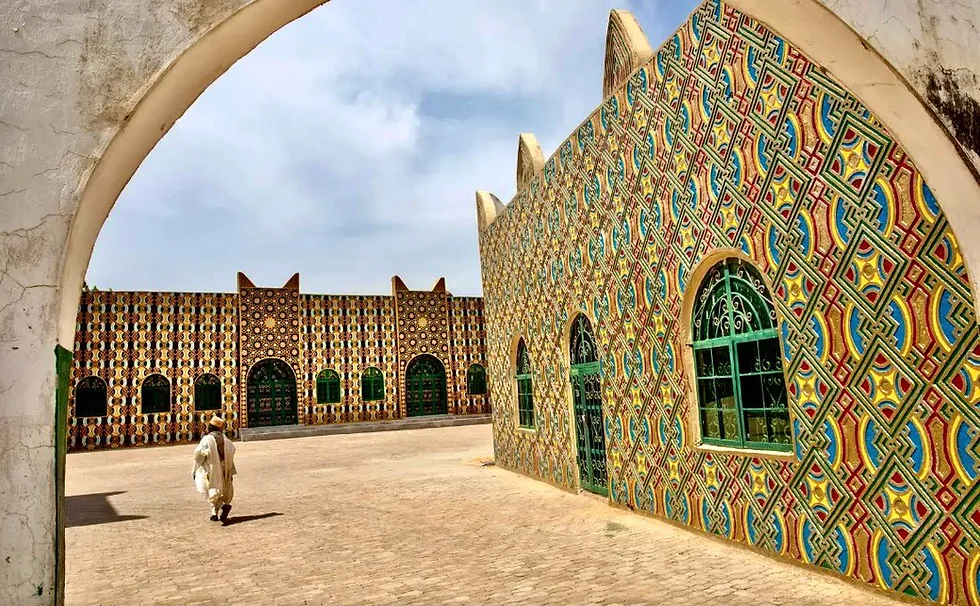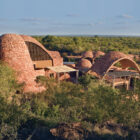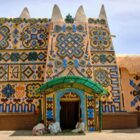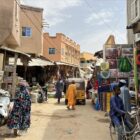Kano, situated in the heart of northern Nigeria, stands as a testament to the enduring legacy of African urban civilization. Known for its vibrant culture and historical depth, the city is one of the oldest in Africa, with roots stretching back over a millennium. Its architectural landscape is a rich tapestry interwoven with cultural heritage, religious devotion, and social evolution, offering a unique window into the identity of its people. From the imposing ancient city walls to the delicately crafted Hausa traditional homes, Kano’s built environment speaks volumes about its inhabitants’ ingenuity and values.
The architecture of Kano is not merely functional but a profound reflection of its historical journey. Each structure, whether a fortified city gate, a bustling marketplace, or a quiet courtyard, carries the imprint of centuries of interaction between indigenous traditions and external influences. The city’s layout and architectural forms bear the marks of its role as a pivotal trade hub in the trans-Saharan trade network, where merchants from distant lands brought not just goods but ideas and cultural practices. These exchanges, coupled with the arrival of Islam in the 14th century, introduced new architectural styles and design philosophies that blended seamlessly with local techniques, creating a unique architectural language that is distinctly Kano.
In exploring the relationship between cultural identity and architecture in Kano, one must consider the ongoing dialogue between the old and the new. The ancient city walls and gates serve as physical reminders of Kano’s resilience and strategic importance, while traditional Hausa homes exemplify the harmonious balance between beauty, functionality, and sustainability. At the same time, modern structures in the city reflect the demands of contemporary urban life, showcasing Kano’s ability to adapt and grow without losing sight of its cultural essence. This intricate interplay between historical heritage and modernity forms the foundation of Kano’s architectural identity, making it a city that continues to inspire admiration and curiosity.
Kano’s Historical Foundations: Where It All Began
Kano’s origins trace back over a thousand years, making it one of Africa’s most enduring urban centers. As a critical node in the trans-Saharan trade network, Kano was not only a marketplace but also a melting pot of cultures and ideas. Its architectural history is deeply tied to this legacy of commerce and cultural exchange.
The Ancient Kano City Walls
One of Kano’s most iconic features is its ancient city walls, known locally as Ganuwa na Birni Kano. Constructed in the 12th century during the reign of Sarki Gijimasu, the walls served as fortifications against invasions while symbolizing the city’s wealth and influence.
Spanning over 14 kilometers, these walls were up to 15 feet high and were punctuated by gates, or kofars, such as Kofar Dan Agundi and Kofar Na’isa. Each gate had cultural and strategic significance, controlling trade routes and providing entry points for caravans laden with goods like gold, salt, and textiles.
The city walls weren’t just physical barriers; they were a testament to Kano’s organizational sophistication and its leaders’ ability to mobilize resources and labor. Today, portions of these walls remain standing, serving as reminders of Kano’s storied past.
Kurmi Market: A Hub of Commerce and Culture
Established in the 15th century by Emir Muhammadu Rumfa, Kurmi Market became a vital economic and cultural hub. Situated near the Emir’s Palace, it was strategically placed to facilitate governance and commerce.
Kurmi Market attracted traders from across the Sahara, the Middle East, and even Europe. The goods traded here—dyed fabrics, spices, leather goods, and metalworks—influenced Kano’s architectural styles, with markets and trade centers reflecting the city’s vibrant cultural exchanges.
Islamic Influence: A Spiritual and Architectural Revolution
The introduction of Islam in Kano during the 14th century marked a turning point in its cultural and architectural development. As Islam spread, it brought new forms of expression and design rooted in Islamic principles, blending seamlessly with Hausa traditions.
The Great Mosque of Kano
One of the most significant architectural landmarks influenced by Islam is the Great Mosque of Kano. Originally built during the reign of Emir Muhammadu Rumfa, the mosque underwent several renovations, reflecting the city’s dynamic history.
The mosque’s design features domes, minarets, and ornamental calligraphy, embodying the Islamic emphasis on geometry and symmetry. As a religious center, it serves not only as a place of worship but also as a communal space for education and dialogue.
Madrasas and Islamic Schools
Islamic education flourished in Kano with the establishment of madrasas (Islamic schools). These institutions played a crucial role in the dissemination of Islamic knowledge and culture. Architecturally, madrasas were characterized by open courtyards surrounded by classrooms, promoting a conducive learning environment.
The design of these schools often incorporated intricate geometric patterns and inscriptions from the Quran, reflecting the aesthetic values of Islamic architecture.
Hausa Traditional Architecture: A Testament to Ingenuity
Hausa traditional architecture is a defining feature of Kano’s cultural identity. Characterized by the use of local materials like mud, clay, and thatch, this style prioritizes sustainability, functionality, and aesthetic appeal.
Materials and Techniques
- Mud and Clay: The use of mud and clay as primary building materials reflects the Hausa people’s adaptability to their environment. These materials are ideal for Kano’s semi-arid climate, providing natural insulation and durability.
- Zanko Decorations: Hausa buildings are adorned with zanko, intricate plasterwork featuring geometric and floral motifs. This decorative art not only enhances the visual appeal but also conveys cultural narratives and status.
Examples of Hausa Architecture
- Courtyard Houses: Traditional Hausa homes are designed around central courtyards, which serve as private outdoor spaces for families. These courtyards promote ventilation, reflecting the Hausa emphasis on practicality and comfort.
- Kofar Carvings: Doors, or kofars, are often elaborately carved, symbolizing the homeowner’s wealth and artistry. The craftsmanship involved in creating these doors highlights the skill of local artisans.
The Emir’s Palace (Gidan Rumfa): A Cultural Icon
Built in the 15th century, the Emir’s Palace is one of Kano’s most enduring architectural marvels. It serves as the residence of the Emir and a center for political and cultural activities.
The palace’s design reflects traditional Hausa architectural principles, with thick mud walls, expansive courtyards, and ornate decorations. Each element of the palace tells a story:
- The courtyards are designed to host large gatherings, symbolizing the Emir’s role as a unifier.
- The decorations and carvings on the walls and doors celebrate Hausa artistry and craftsmanship.
Modernization and the Evolution of Kano’s Architecture
As Kano has modernized, its architectural landscape has evolved to include contemporary styles. Modern buildings, characterized by concrete and glass, now stand alongside traditional mud structures, creating a striking contrast.
The Rise of Modern Architecture
- Commercial Centers: High-rise office buildings and shopping malls reflect Kano’s growing role as an economic hub in Nigeria.
- Urban Housing: Modern residential estates cater to the city’s expanding population but often lack the cultural elements inherent in traditional architecture.
Challenges to Heritage Preservation
The rapid pace of modernization poses challenges to preserving Kano’s architectural heritage. Many historical sites, including portions of the city walls, have been lost to urban expansion. Efforts to restore and maintain these structures are critical to safeguarding Kano’s identity.
Preservation Efforts: Balancing Tradition and Progress
Recognizing the importance of preserving its heritage, Kano has initiated several restoration projects. Portions of the city walls have been rebuilt, and the Emir’s Palace continues to receive maintenance.
Local and international organizations are also promoting the use of traditional techniques in modern construction, ensuring that Kano’s architectural legacy endures.
Cultural Identity Through Architecture
Kano’s architecture is more than just buildings; it is a living narrative of its people’s history, values, and aspirations. The city’s structures embody:
- Community and Social Values: Public spaces like Kurmi Market and courtyards foster social interaction and community bonds.
- Religious Devotion: Mosques and madrasas symbolize Kano’s deep-rooted Islamic faith.
- Sustainability and Adaptability: Traditional designs highlight a harmonious relationship with the environment.
Conclusion: A Timeless Tapestry
Kano is a city where history and modernity coexist, creating a unique architectural tapestry that reflects its cultural identity. From the ancient city walls to the bustling markets and the Emir’s Palace, every structure tells a story of resilience, ingenuity, and pride.
As modernization continues to reshape its landscape, preserving Kano’s architectural heritage is not just an act of nostalgia but a celebration of its enduring legacy. By embracing its past while looking to the future, Kano remains a shining example of how architecture can serve as a powerful expression of cultural identity.
This intricate dance between tradition and progress ensures that Kano’s timeless elegance will inspire generations to come.




