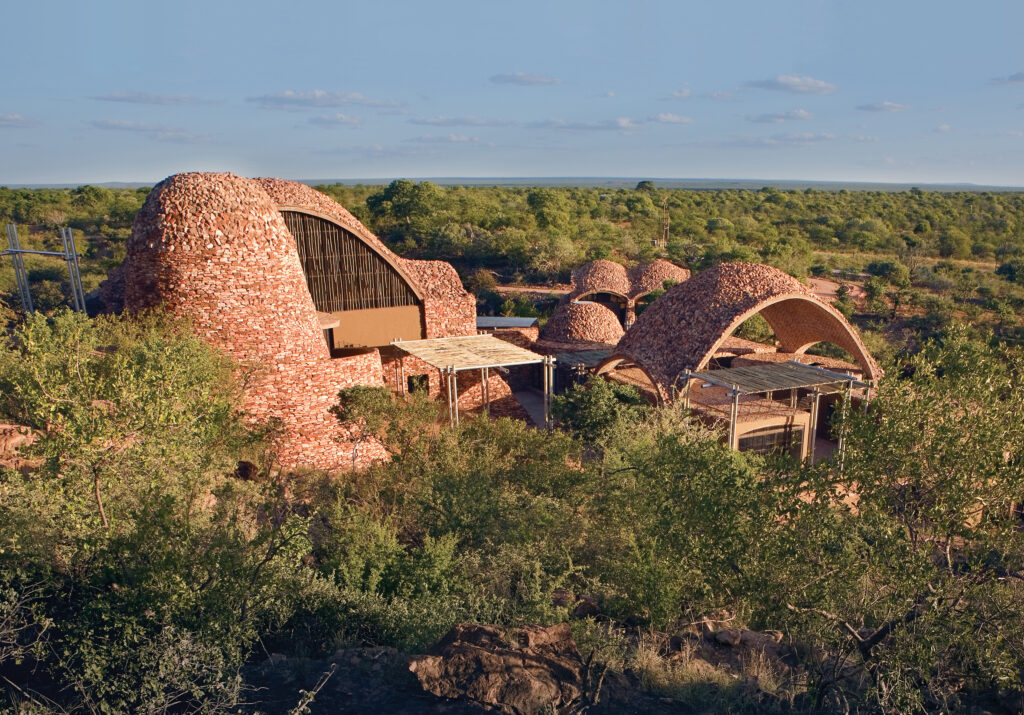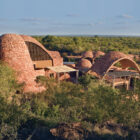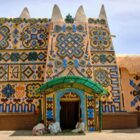In the face of the escalating climate crisis, the construction industry has emerged as a significant contributor to global greenhouse gas emissions, accounting for nearly 40% of the world’s carbon footprint. The production of energy-intensive materials, such as concrete and steel, along with the reliance on mechanical cooling and heating systems, underscores the need for more sustainable building practices. Amidst this challenge, vernacular architecture—an age-old practice rooted in local traditions, resources, and climates—offers valuable insights into creating sustainable and climate-resilient structures. By integrating lessons from vernacular architecture with modern techniques, we can address climate change while fostering cultural and ecological sustainability.
What is Vernacular Architecture?
Vernacular architecture refers to the traditional building styles that have evolved in response to local climates, cultures, and materials. Unlike modern construction, which often depends on standardized designs and industrial materials, vernacular buildings are inherently sustainable. They are designed to harmonize with their environment, utilizing locally sourced, renewable materials and passive design principles to achieve comfort and functionality. Examples of vernacular architecture include adobe homes in arid regions, bamboo houses in tropical climates, and stone cottages in mountainous areas.
Energy Efficiency in Vernacular Designs
One of the key advantages of vernacular architecture is its energy efficiency. Traditional buildings are designed to leverage natural elements like sunlight, wind, and thermal mass to regulate indoor temperatures. For instance:
- Passive Cooling and Heating: Structures in hot climates, such as the mud-brick houses in the Middle East, use thick walls with high thermal mass to absorb and release heat slowly, maintaining a comfortable indoor temperature. Similarly, wind towers in Persian architecture capture and channel cool breezes into living spaces.
- Orientation and Layout: Vernacular designs often incorporate strategic orientation to maximize natural ventilation and minimize solar heat gain. For example, homes in hot regions may feature shaded courtyards and narrow streets to create a cooling microclimate.
- Insulation and Natural Ventilation: In colder climates, vernacular buildings, such as Scandinavian log houses, utilize natural materials like wood and turf to provide excellent insulation against harsh winters, reducing reliance on artificial heating.
By adopting these passive design principles, modern buildings can significantly reduce their energy consumption and associated carbon emissions.
Local Materials: A Sustainable Choice
The use of local materials is another hallmark of vernacular architecture. These materials are not only abundant and cost-effective but also minimize the environmental impact of transportation and manufacturing. For example:
- Adobe and Rammed Earth: Common in arid regions, these materials are made from earth, water, and organic fibers. They are highly durable, provide excellent thermal insulation, and are biodegradable.
- Bamboo: Widely used in tropical regions, bamboo is a fast-growing, renewable resource with remarkable tensile strength. It serves as an eco-friendly alternative to steel and concrete.
- Thatch and Timber: Traditional thatched roofs and timber frames, prevalent in many cultures, offer renewable and biodegradable solutions for sustainable construction.
Incorporating these materials into contemporary architecture can reduce the carbon footprint of buildings while promoting the use of renewable resources.
Resilience to Climate Extremes
Vernacular architecture is inherently resilient to local climate extremes. These structures have evolved over centuries to withstand environmental challenges such as heatwaves, heavy rains, and high winds. For instance:
- Stilt Houses: Common in flood-prone areas like Southeast Asia, stilt houses elevate living spaces above floodwaters, offering protection and ensuring longevity.
- Steep Roofs and Overhangs: In regions with heavy snowfall or rainfall, steeply pitched roofs and wide overhangs prevent water accumulation and structural damage.
- Flexible Structures: In earthquake-prone areas, vernacular techniques often include lightweight materials and flexible joints, as seen in Japanese timber framing and Nepalese stone masonry.
Modern architects can learn from these adaptive techniques to create buildings that are not only sustainable but also resilient to the increasing frequency of extreme weather events.
Cultural and Social Sustainability
Beyond environmental benefits, vernacular architecture promotes cultural and social sustainability. These designs reflect the values, traditions, and lifestyles of local communities, fostering a sense of identity and belonging. In contrast, the globalization of modern architecture often leads to homogeneity, eroding cultural diversity.
For instance, the intricate wooden carvings of traditional Nigerian homes, the vibrant frescoes of Indian havelis, or the iconic thatched roofs of Polynesian structures are more than just aesthetic elements; they are cultural expressions deeply rooted in local heritage. By preserving and adapting these traditions, we can create buildings that are not only sustainable but also culturally enriching.
Challenges and Limitations
While vernacular architecture offers numerous advantages, it is not without its challenges. Modern urbanization, population growth, and technological advancements have led to a decline in traditional building practices. Additionally, vernacular designs may need to be adapted to meet contemporary needs, such as increased durability, safety standards, and functionality.
Another limitation is the perception that traditional architecture is outdated or inferior. Overcoming this bias requires education and awareness about the benefits of vernacular practices, as well as efforts to integrate them with modern technologies and materials.
Integrating Vernacular Principles into Modern Architecture
To combat climate change effectively, it is essential to merge the wisdom of vernacular architecture with modern innovations. This hybrid approach can be achieved through:
- Bioclimatic Design: Incorporating passive design strategies, such as natural ventilation, daylighting, and thermal insulation, into contemporary buildings.
- Sustainable Materials: Promoting the use of locally sourced, renewable materials in construction.
- Community Engagement: Involving local communities in the design and construction process to ensure that buildings align with their cultural and environmental contexts.
- Policy Support: Governments and institutions can play a crucial role by incentivizing sustainable building practices, funding research on vernacular techniques, and incorporating these principles into building codes and standards.
Case Studies
Several modern projects have successfully integrated vernacular principles to create sustainable and climate-resilient buildings:
- The Makoko Floating School (Nigeria): Inspired by local stilt houses, this structure used renewable materials like bamboo and was designed to adapt to rising sea levels. The project showcased how vernacular solutions could address modern challenges while remaining cost-effective and environmentally friendly.
- The Druk White Lotus School (India): Located in the cold desert of Ladakh, this school combines traditional mud-brick construction with solar heating and insulation to create an energy-efficient campus. Its design considers the region’s harsh climate while incorporating local craftsmanship and traditions.
- The Earthship Biotecture (Global): These off-grid homes use local and recycled materials, passive heating and cooling, and rainwater harvesting, embodying the principles of vernacular architecture. They demonstrate how vernacular principles can be adapted for global use in diverse climates.
- The Zayed National Museum (UAE): This project integrates the concept of wind towers from traditional Middle Eastern architecture to naturally cool the interior. By modernizing a vernacular feature, the museum significantly reduces its reliance on energy-intensive air conditioning systems.
The Role of Education and Awareness
Educating architects, engineers, and the general public about the benefits of vernacular architecture is crucial for its integration into modern practices. Universities and design schools should include vernacular principles in their curricula to ensure that future professionals are equipped to design sustainably. Additionally, public awareness campaigns can highlight the advantages of these methods, encouraging communities to embrace sustainable building practices.
Workshops, training programs, and collaborative projects with local artisans can further promote the adoption of vernacular techniques. These initiatives not only preserve traditional knowledge but also empower communities to contribute to climate change mitigation efforts.
The Role of Technology in Revitalizing Vernacular Architecture
Advances in technology can complement vernacular practices, making them more adaptable to modern needs. For example:
- Energy Modeling Software: Tools like energy simulation software can analyze and optimize vernacular design features for modern construction.
- Sustainable Material Innovation: Research into biomaterials, such as mycelium-based composites or hempcrete, can provide alternatives that align with vernacular principles while meeting contemporary standards.
- 3D Printing with Local Materials: The use of 3D printing technology with materials like clay or rammed earth can modernize traditional construction techniques, making them faster and more scalable.
- Smart Systems Integration: Combining vernacular design with smart home technologies, such as automated shading systems or energy-efficient appliances, can enhance comfort while maintaining sustainability.
The Way Forward
As we confront the challenges of climate change, it is imperative to rethink our approach to architecture and urban development. By embracing the principles of vernacular architecture, we can create buildings that are not only sustainable but also resilient, culturally meaningful, and in harmony with their surroundings. These practices offer a blueprint for low-carbon living that prioritizes the well-being of both people and the planet.
Governments, architects, and communities must collaborate to preserve, adapt, and innovate vernacular practices. This involves funding research, incentivizing sustainable designs, and ensuring that urban development aligns with ecological and cultural priorities. The integration of vernacular principles into modern architecture represents more than a nod to tradition; it is a vital step towards a sustainable future. By learning from the past, innovating for the present, and planning for the future, we can build a world that respects its ecological limits while celebrating its cultural diversity.




