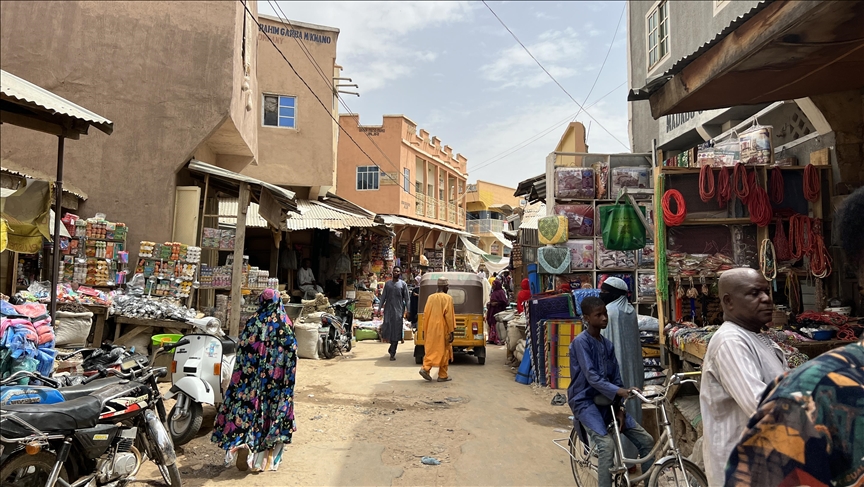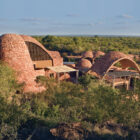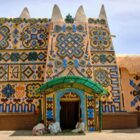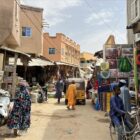Kano, a city steeped in history, has long been a hub of commerce and culture in West Africa. With a legacy spanning century, this ancient city has played a pivotal role as a meeting point for traders, artisans, and cultural exchange. One of its most iconic landmarks, Kurmi Market, epitomizes Kano’s historical prominence and its enduring legacy as a trading powerhouse. Established in the 15th century during the reign of Emir Muhammad Rumfa, Kurmi Market became an epicenter of activity and a critical node in the extensive Trans-Saharan trade network that linked sub-Saharan Africa to North Africa, the Mediterranean, and beyond.
The vibrant Kurmi Market not only shaped the economic prosperity of Kano but also left an indelible mark on its architectural identity. Its sprawling layout, carefully designed alleys, and functional stalls reflect the ingenuity of traditional Hausa builders, who skillfully merged practicality with aesthetic appeal. This bustling marketplace became a melting pot where goods, ideas, and architectural influences converged, fostering a dynamic exchange that reshaped Kano’s built environment.
The influence of Trans-Saharan trade on Kano’s architecture is profound, blending functional design with cultural expression to create structures that are both utilitarian and symbolic of the city’s global connections. The market’s architecture, along with the surrounding city, embodies a harmonious fusion of indigenous Hausa techniques and Islamic styles introduced through trade. The resulting aesthetic is a testament to Kano’s ability to adapt and innovate, balancing local traditions with the transformative impact of global commerce. Today, Kurmi Market stands as a living museum, showcasing the architectural and cultural synthesis that defines Kano’s rich heritage.
Kurmi Market: A Historical Overview
Established in the 15th century during the reign of Emir Muhammad Rumfa, Kurmi Market is one of Africa’s oldest markets. Strategically located in Kano’s old city, it served as a central point for the exchange of goods between North Africa, the Middle East, and sub-Saharan Africa. The market’s success was largely due to its position on the Trans-Saharan trade routes, which facilitated the movement of goods such as salt, gold, textiles, leather, and spices. Beyond commerce, the market became a melting pot of cultures, fostering exchanges of ideas, traditions, and architectural styles.
Kurmi Market’s design reflects its functional role in this historic trade network. Narrow alleys, well-organized stalls, and shaded areas for goods storage all catered to the needs of traders and customers. The architectural style of the market mirrors Kano’s broader aesthetic, emphasizing practicality, sustainability, and cultural significance.
The Trans-Saharan Trade: A Catalyst for Architectural Evolution
The Trans-Saharan trade was more than a conduit for economic exchange; it was a vehicle for cultural diffusion that reshaped the architectural landscape of Kano. Several key elements of this trade’s influence can still be observed in the city’s buildings, particularly around Kurmi Market and the old city.
1. Introduction of Islamic Architectural Styles
The arrival of North African traders and Islamic scholars brought with them distinct architectural styles influenced by the Arab and Berber traditions. These influences are evident in the domed structures, arches, and intricate geometric patterns that characterize Kano’s historical buildings. Mosques, homes, and public spaces incorporated these elements, blending them with indigenous Hausa techniques to create a unique architectural identity.
2. Expansion of Mudbrick Construction
The use of mudbrick (tubali) was already a hallmark of Hausa architecture, but its application became more refined with the influx of knowledge and techniques from North Africa. The thick walls and intricate plasterwork not only enhanced the aesthetic appeal of structures but also improved their functionality by providing insulation against Kano’s harsh climate.
3. Courtyard-Centric Designs
The influence of Trans-Saharan trade extended to residential architecture, with the introduction of courtyard-centric designs. These layouts, which are common in North African and Middle Eastern homes, provided private, shaded spaces for families while facilitating airflow to cool the interiors. Many traditional houses in Kano’s old city still reflect this design philosophy.
4. Decorative Aesthetics and Functional Art
Traders from North Africa and beyond introduced new decorative motifs and techniques, including calligraphy, arabesques, and geometric carvings. These artistic elements were integrated into buildings, particularly in mosques and palaces, symbolizing the fusion of commerce, culture, and faith. The Emir’s Palace in Kano, with its ornate detailing, stands as a prime example of this influence.
Kurmi Market’s Architectural Features
Kurmi Market itself is a microcosm of the architectural evolution spurred by Trans-Saharan trade. Its layout and structures are designed to optimize commerce while reflecting the cultural influences that have shaped Kano over centuries.
1. Narrow Alleys and Modular Stalls
The labyrinthine alleys of Kurmi Market are designed to maximize space efficiency while accommodating a high volume of traders and customers. Stalls are modular, allowing for flexibility in the display and storage of goods. This pragmatic design reflects the ingenuity of traditional Hausa builders in addressing the needs of a bustling marketplace.
2. Shaded Areas and Climate Adaptation
Given Kano’s hot, dry climate, shaded areas are a critical feature of Kurmi Market’s design. Overhangs, canopies, and strategically placed structures provide relief from the sun, creating a comfortable environment for traders and shoppers alike. This focus on climate adaptation is a hallmark of Hausa architecture, which prioritizes sustainability and functionality.
3. Integration of Storage Spaces
Kurmi Market’s design incorporates ample storage areas for goods, reflecting its historical role as a hub for long-distance trade. Traders arriving from distant regions needed secure spaces to store their wares, and the market’s architecture accommodated this need with ingenious storage solutions.
Cultural Exchange and Its Architectural Legacy
The cultural exchange facilitated by the Trans-Saharan trade not only influenced the physical structures of Kano but also shaped its urban planning and social organization. The impact of this exchange is evident in several aspects of Kano’s built environment:
1. Communal Spaces and Social Interaction
Kurmi Market and other trade-related spaces were designed to foster social interaction. Markets were more than economic centers; they were gathering places for people from diverse backgrounds. This emphasis on community is reflected in the layout of the market and surrounding areas, which prioritize accessibility and inclusivity.
2. Blending of Aesthetics
The fusion of indigenous Hausa and Islamic architectural styles resulted in a distinct aesthetic that is both functional and symbolic. This blending is particularly evident in the use of decorative motifs, which often combine local patterns with Islamic calligraphy and geometric designs.
3. Legacy of Skilled Craftsmanship
The architectural innovations introduced during the Trans-Saharan trade era required skilled artisans who could adapt and integrate new techniques. This legacy of craftsmanship is still evident in Kano today, with traditional builders continuing to practice time-honored methods.
Modern Relevance of Kurmi Market and Kano’s Architectural Heritage
As Kano evolves into a modern metropolis, the lessons of its architectural past remain highly relevant. Kurmi Market, with its historical significance and enduring functionality, offers insights into sustainable urban planning and design. Key takeaways for contemporary architects and planners include:
1. Embracing Local Materials and Techniques
The use of locally sourced materials such as mudbrick and lime, combined with traditional construction methods, can reduce the environmental impact of modern buildings while preserving cultural heritage.
2. Prioritizing Climate-Responsive Design
Incorporating features such as shaded areas, thick walls, and natural ventilation into new developments can help mitigate the effects of climate change while maintaining comfort for residents.
3. Preserving Historical Landmarks
Protecting and restoring sites like Kurmi Market ensures that future generations can learn from Kano’s architectural and cultural legacy. These landmarks serve as living museums, showcasing the city’s rich history and its role in global trade networks.
4. Promoting Cultural Tourism
Kano’s architectural heritage, exemplified by Kurmi Market, has significant potential to attract cultural tourism. By investing in the preservation and promotion of historical sites, the city can boost its economy while celebrating its unique identity.
Conclusion: A Timeless Legacy
Kurmi Market and the broader architectural landscape of Kano stand as enduring symbols of the city’s historical significance and cultural resilience. These structures are not merely physical edifices but repositories of stories that capture the essence of Kano’s role as a center of trade and exchange. They represent how human ingenuity and collaboration can transcend geographical boundaries, creating a tapestry of architectural styles that tell a shared story of commerce, culture, and identity. From the intricate designs of Hausa motifs to the grand influences of Islamic aesthetics, Kano’s buildings reflect a city that thrived through adaptability and connection.
The impact of Trans-Saharan trade on Kano’s architecture is a testament to the power of commerce and cultural exchange in shaping human settlements. Through trade, Kano absorbed influences from distant lands while refining its local techniques to create structures that were both practical and expressive. The buildings not only catered to the functional needs of a thriving commercial city but also served as symbols of the city’s openness and cultural hybridity. The architectural legacy, marked by resilience and innovation, underscores how interconnected human societies have always been, even in the pre-modern world.
By studying and preserving this legacy, Kano can continue to inspire sustainable and inclusive urban development in the modern era. These lessons in architecture and urban planning are particularly relevant as cities across the globe grapple with balancing tradition and modernity. Kano’s ability to integrate external influences while staying true to its cultural roots offers a model for development that is both respectful of heritage and forward-looking. In protecting its historical sites, Kano has the opportunity to sustain its cultural identity while reaping the economic and social benefits of cultural tourism and heritage preservation.
As the city moves forward, the lessons of Kurmi Market and the Trans-Saharan trade offer a blueprint for balancing tradition and innovation, ensuring that Kano’s architectural heritage remains a source of pride and a foundation for future growth. These lessons remind us that the beauty and strength of any city lie not just in its physical structures but in the spirit of collaboration and creativity they embody. Kurmi Market stands as a timeless reminder of how commerce and culture can intertwine to leave a lasting legacy, guiding Kano into an era of growth that is firmly rooted in the richness of its past.




