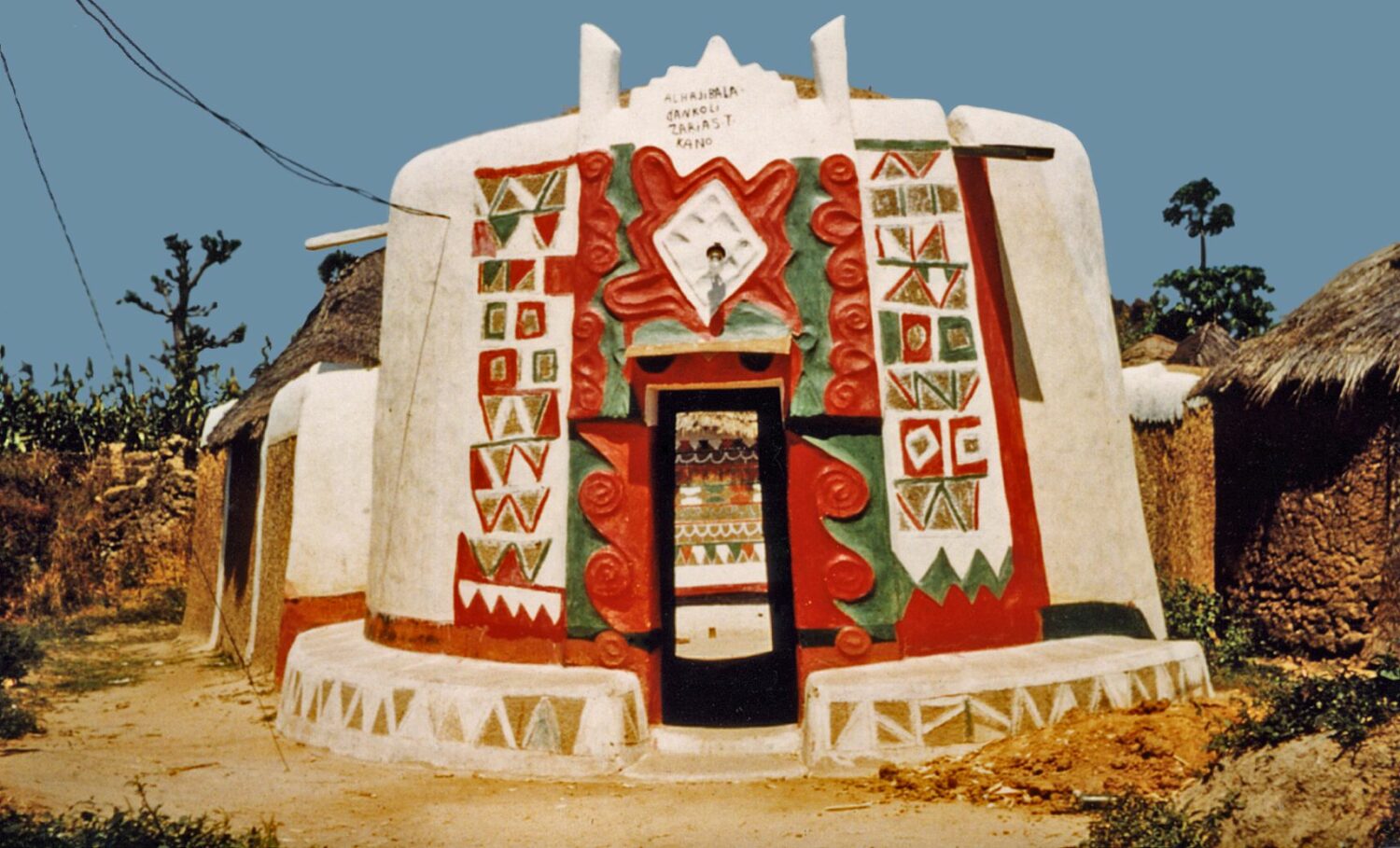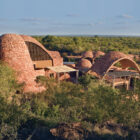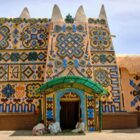Hausa residential architecture is a unique blend of functionality, cultural values, and environmental adaptation. Among its most remarkable features is the courtyard, an open, central space surrounded by the rooms of a house. In Hausa culture, the courtyard is not just a physical feature but a vital component of daily life, deeply intertwined with the region’s climate, traditions, and communal lifestyle.
This post explores the role of courtyards in Hausa residential architecture in detail, discussing their history, design, cultural importance, environmental functionality, and relevance in modern settings. By the end, you will understand why courtyards are a cornerstone of Hausa homes and how they continue to play an essential role in the lives of the people of northern Nigeria.
A Brief Overview of Hausa Architecture
The Hausa people, one of the largest ethnic groups in West Africa, are known for their rich cultural heritage, reflected in their traditional architecture. Found mainly in northern Nigeria and parts of Niger, Hausa architecture uses locally available materials such as mud, thatch, and cow dung. These materials not only reflect the resourcefulness of the Hausa people but also suit the hot, dry climate of the region.
Traditional Hausa homes are constructed as compounds with multiple rooms connected by a shared courtyard. The courtyard forms the heart of the home, ensuring the household operates smoothly while maintaining cultural values of privacy, family unity, and community interaction.
The Design of Hausa Courtyards
Hausa courtyards are typically rectangular or square spaces located at the center of the home. They are surrounded by rooms that serve various functions, such as bedrooms, kitchens, and storage spaces. The design of these courtyards is intentional, with every element serving a purpose.
Spatial Organization
The layout of a Hausa home revolves around the courtyard, which acts as the central point. Rooms open into the courtyard rather than the outside environment, ensuring that activities within the home remain private.
This arrangement fosters a sense of togetherness, as family members spend much of their time in the shared courtyard. It also aligns with Hausa cultural norms that value modesty and restrict external visibility into the home.
Construction Materials
Courtyards, like the rest of the home, are constructed using mud bricks and plastered with a mixture of mud and cow dung. This choice of materials has multiple benefits:
- Thermal Comfort: The thick mud walls help regulate indoor temperatures, keeping the home cool during the day and warm at night.
- Sustainability: The use of local materials reduces the environmental impact and construction costs.
Open-Air Design
The courtyard’s open-air design allows natural light and ventilation to enter the home. This is particularly important in northern Nigeria’s hot climate, where temperatures can exceed 40°C (104°F). Trees or small structures for shade are often added to enhance comfort.
The Role of Courtyards in Hausa Residential Life
The courtyard serves multiple purposes, making it a versatile and essential feature of Hausa homes. These roles can be broadly categorized into environmental, cultural, social, and religious functions.
1. Environmental Adaptation
One of the most critical functions of courtyards is their ability to adapt to the harsh climate of northern Nigeria. The region experiences extreme temperatures, with scorching heat during the day and cooler nights. Courtyards help regulate these conditions in the following ways:
- Air Circulation: The open design of the courtyard facilitates cross-ventilation. Cool air flows through the space, reducing indoor temperatures and making the home more comfortable.
- Shade and Cooling: Courtyards often feature shaded areas, such as a pergola or a tree, which provide relief from the sun. The mud walls and shaded courtyard create a cool microclimate, ideal for family activities.
- Light Management: Courtyards allow natural sunlight to enter the home, reducing the need for artificial lighting during the day. This not only saves energy but also enhances the aesthetic appeal of the space.
2. Cultural Significance
In Hausa culture, the courtyard is more than just a practical space; it embodies cultural values and traditions that have been passed down through generations.
Privacy and Modesty
Privacy is a cornerstone of Hausa culture, especially concerning women and family life. The courtyard’s design ensures that activities within the home are shielded from public view. Guests entering the house do not have direct access to the courtyard but are received in a separate area, preserving the family’s privacy.
Symbol of Unity
The courtyard acts as a unifying space where family members gather for meals, conversations, and celebrations. This communal aspect reflects the importance of family ties in Hausa society.
3. Social and Domestic Functions
The courtyard is a dynamic space that adapts to the various needs of the household. It serves as:
A Space for Domestic Activities
Women use the courtyard for daily chores like cooking, grinding grains, weaving, and drying clothes. This space is essential for these activities, offering enough room and ventilation.
A Play Area for Children
Children use the courtyard as a secure area for playing and learning. The enclosed space allows them to enjoy outdoor activities without the dangers of being exposed to the streets.
A Venue for Social Events
The courtyard is the primary venue for social gatherings, such as naming ceremonies, weddings, and communal prayers. During these events, the courtyard transforms into a lively space filled with guests, food, and music.
4. Religious and Spiritual Uses
Religion plays a central role in Hausa life, and the courtyard is often used for religious practices.
Prayers and Quranic Studies
Courtyards provide a tranquil environment for prayers, especially during early mornings or evenings. Some families use the space for Quranic studies, where children sit in a circle to learn under the guidance of a teacher.
Festive Gatherings
During Islamic holidays like Eid, the courtyard becomes a hub of activity, where families prepare meals, distribute gifts, and perform religious rituals.
The Artistic and Aesthetic Value of Courtyards
Hausa courtyards are not only functional but also beautiful. The walls often feature intricate geometric patterns, symbolic motifs, and colorful decorations. These designs reflect the artistic heritage of the Hausa people and add a touch of elegance to the space.
In some homes, the courtyard includes a small fountain or flower beds, enhancing its aesthetic appeal and providing a serene atmosphere for relaxation.
Modern Adaptations of Hausa Courtyards
Urbanization and modernization have brought significant changes to Hausa residential architecture. Today, many homes in northern Nigeria are influenced by modern building materials and layouts. However, the courtyard remains a cherished feature.
Reduced Space, Same Functionality
In modern homes, courtyards are often smaller but still serve the same functions. Architects incorporate courtyards into contemporary designs to maintain their environmental and cultural benefits.
Inspiration for Sustainable Design
Hausa courtyards are now recognized as a model for sustainable architecture. Their ability to regulate indoor temperatures and provide natural ventilation aligns with global efforts to reduce energy consumption and promote green building practices.
Challenges in Preserving Courtyards
Despite their importance, courtyards face challenges due to urbanization, population growth, and changing lifestyles. The demand for compact housing in cities has led to the construction of homes without courtyards. Additionally, modern influences sometimes overshadow traditional designs, threatening the cultural significance of courtyards.
Efforts are needed to preserve this architectural feature through education, awareness, and the integration of courtyards into contemporary housing plans.
Conclusion
The courtyard is an integral part of Hausa residential architecture, reflecting the cultural, environmental, and social needs of the Hausa people. Its multifunctionality—ranging from climate control to privacy and communal living—demonstrates the wisdom of traditional architectural practices.
As we navigate the challenges of modern living and climate change, the Hausa courtyard offers valuable lessons in sustainability, adaptability, and cultural preservation. By understanding and embracing this architectural heritage, we can create homes that are not only functional but also deeply connected to their environment and community.




